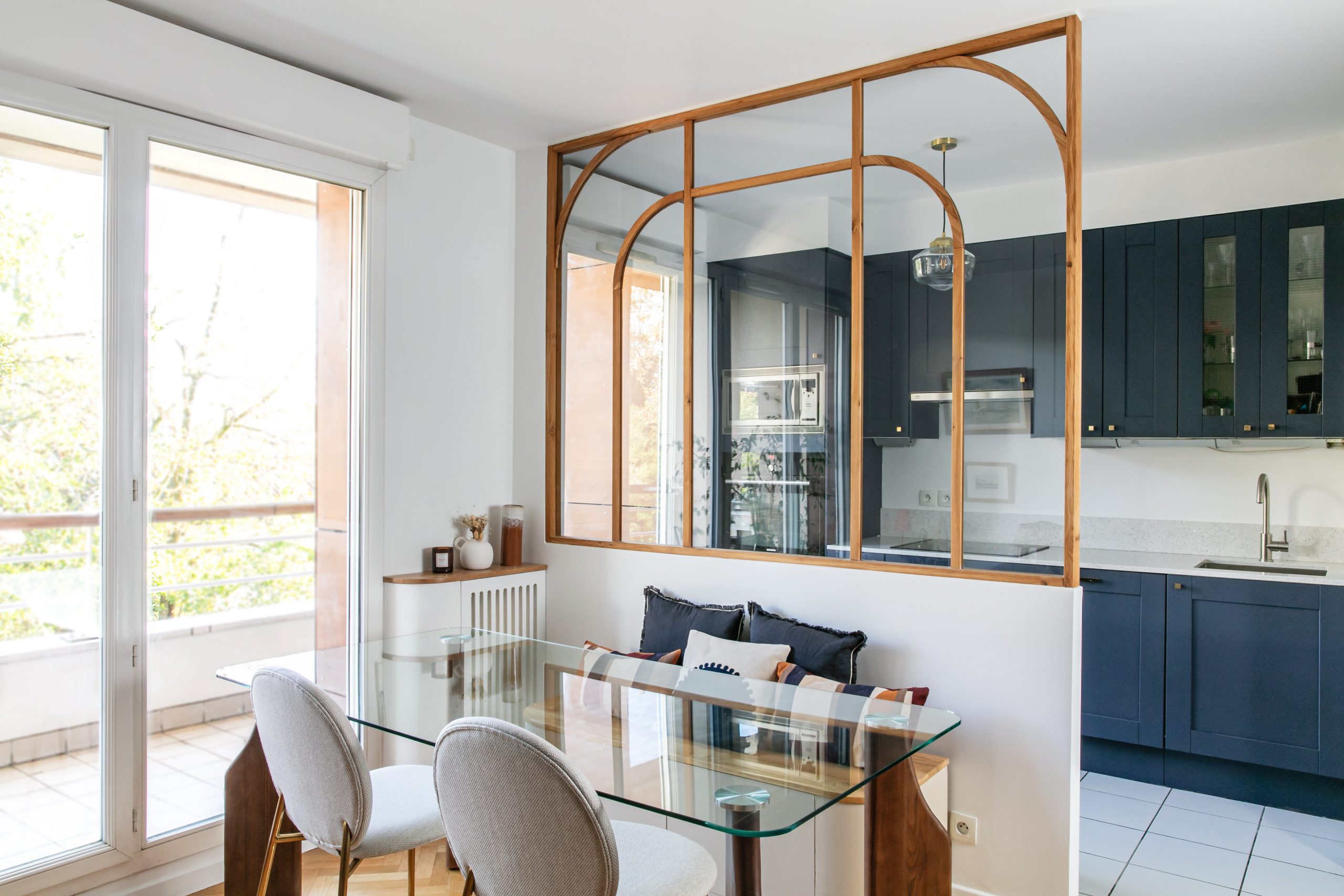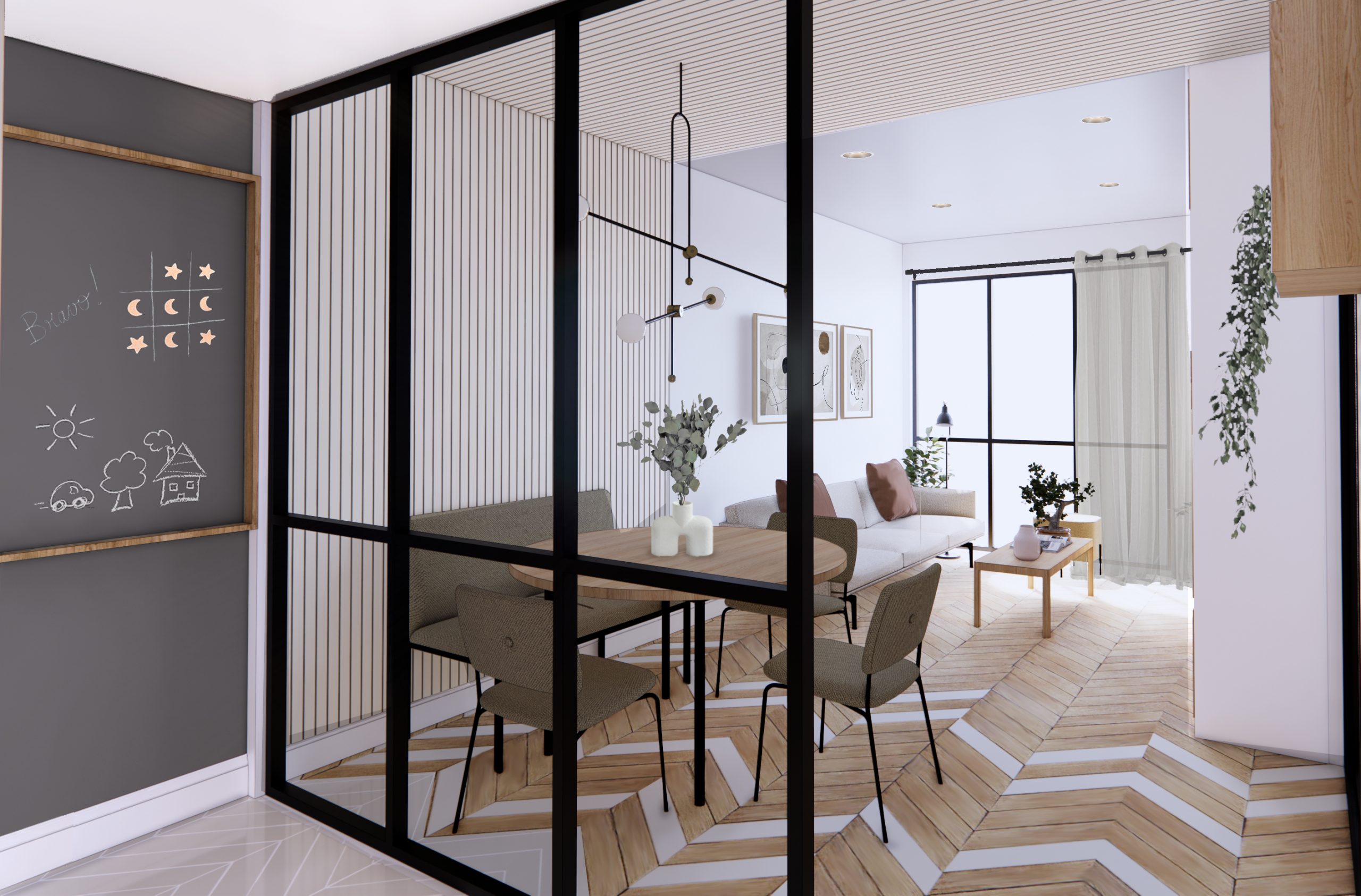
Private residence Rueil-Malmaison
PROGRAM
Interior renovation
and decoration
LOCATION
Rueil-Malmaison
SURFACE
69 m²
STATUT
Delivered in July 2023
The apartment, originally designed in a layout dating back to the 1970s underwent a transformation to better suit the client’s contemporary needs in terms of functionality and comfort.
At the outset, the rooms were compartmentalized, isolating the kitchen as a separate entity. This design resulted in a disconnected flow within the living space, necessitating passage through a corridor to access the living room.
The primary objective was to reimagine the room layout, optimizing space utilization while infusing it with functionality and contemporary aesthetics.

Private residence Legendre
PROGRAM
Interior renovation
LOCATION
17e arrondissement,
Paris
SURFACE
150 m²
STATUT
Delivered in December 2022
Located in the heart of the 17th arrondissement of Paris, this charming triplex had a lot to offer from the beginning.
On the first floor, there is a 60 m² living room, completely unpartitioned, with numerous windows that fill the room with natural light. There is also an original industrial-style spiral staircase that leads to the third floor, where you’ll find an attic space entirely dedicated to the master suite.
The clients’ lifestyle had changed over the years, which required a full renovation to reorganize the living room, improve the bathroom, and optimize the master suite as well as the childrens’ bedrooms.

Private residence Marly-le-Roi
PROGRAM
Interior decoration
LOCATION
Marly-le-Roi
SURFACE
250 m²
STATUT
In progress
The Marly-le-Roi project was born from a collaboration with Hibana, a real estate development group that builds high-end residential housing in Paris and its surroundings.
Our role was to provide design for the interiors of the apartments and decoration for the common areas in two new buildings in Marly-le-Roi.
Concerning the apartments, one of our objectives was to design custom furniture that would serve the double function of storage and delimitation between the two rooms.
Here, the challenge was to propose different design solutions for each apartment, to bring a touch of singularity and identity to each one.

Private residence Chemin Vert
PROGRAM
Interior renovation
LOCATION
11e arrondissement,
Paris
SURFACE
75 m²
STATUT
Delivered in December 2021
We are in an early 20th century building.
Previously, the front door opened directly into the living room. While this gave an impression of openness, it also created a lack of privacy–a feeling that was amplified by the lack of storage space available.
The living room was located in the center of the apartment and led to each of the other rooms: a bathroom, water closet, kitchen, and two bedrooms. Uncomfortably, guests were forced to pass through the master bedroom to access the guest bedroom.
The client dreamed of having a kitchen that opened into the living room, however, the existing configuration required that we knock down a structural wall to replace the bathroom with additional kitchen space.
We successfully reversed the kitchen and bathroom to transform the living area into an open kitchen.

Private residence Paul Brousse
PROGRAM
Interior renovation
LOCATION
17e arrondissement,
Paris
SURFACE
60 m²
STATUT
Delivered in January 2021
The idea of the project was to optimize every square meter of the apartment while highlighting the original features of the classic Haussmann style (wood floors, moldings and fireplaces).
Starting from the living space, the partitions that initially divided the bedroom, the living room and the kitchen were knocked down to create a single large and bright living space.

Private residence Oberkampf
PROGRAM
Interior renovation and decoration
LOCATION
11e arrondissement,
Paris
SURFACE
55 m²
STATUT
Delivered in December 2020
The objective of this renovation was to exploit the natural lighting coming from a large glass surface: in the living space, a French window illuminates the living room and the kitchen, which became one large volume following the removal of an existing partition.

Private residence Mesnil
PROGRAM
Interior renovation and decoration
LOCATION
16e arrondissement,
Paris
SURFACE
60 m²
STATUT
In progress
In this renovation project, the goal was to transform the floor plan of a 1960s apartment into a more contemporary space.
Upon entering the apartment, the foyer offers a glimpse of the architectural detail that characterizes the living space: a false ceiling clad with wood slats that leads us into the living space.

